I am sitting in the middle of 33rd street in Manhattan. No, not on the sidewalk, but in the middle of what used to be a street. A young woman is reading a book next to me. A kid is eating ice cream in a cone. And I am searching my brain for images of what this once-forgettable corner of Manhattan used to look like.
Some 20 years ago, this part of Manhattan was known as Penn Plaza. It came to life as commuters from all five boroughs poured out from Penn Station around 9 a.m., and it died down as they left around 5 p.m. There was a FedEx, a Sbarro pizza (still standing), an Irish pub (there are now even more), and some grab n’ go delis.
Now, after a $65 million makeover, this same area is called The Penn District, and it bills itself as a 24/7 mixed-use development that feels more Williamsburg than Midtown Manhattan. The backbone hasn’t changed. Beneath my feet lies Penn Station, otherwise known as the busiest transit hub in North America; to my left is the coliseum-like Madison Square Garden; and just a block over is the imposing Farley Building, home to the Moynihan Train Hall as well as Meta’s offices.
But where once there was a FedEx, there is now a Blue Bottle Coffee. Just next door, there is an upscale sushi bar, a hip taqueria, a Roberta’s Pizza, and an Anita Gelato, both opening this month. The surrounding buildings have been retrofitted, reskinned, and repositioned for tech giants like Meta, Amazon, and Apple, all of which have offices there. And the stretch of 33rd street where I am sitting—between 7th and 8th Avenue—has become a pedestrian oasis called Plaza 33, complete with a swooping new entrance to MSG and Penn Station.
Clik here to view.
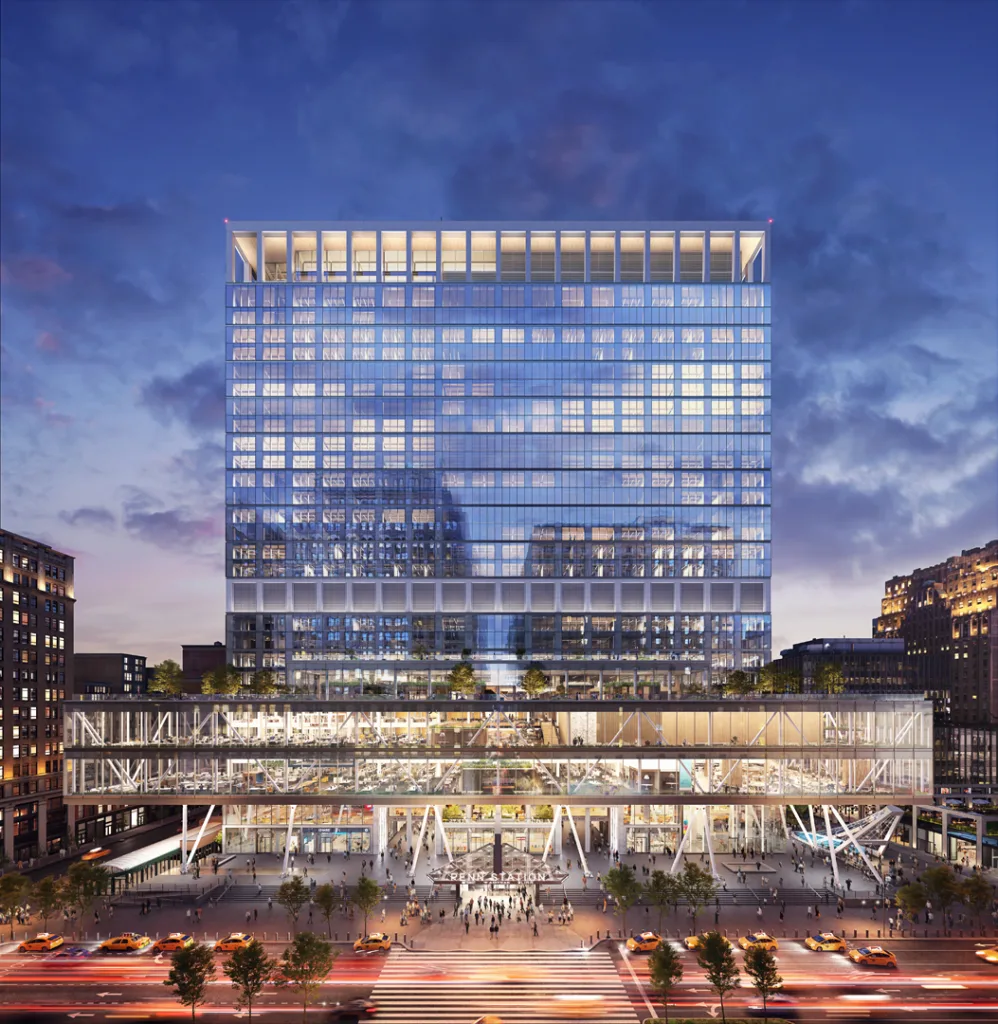
The making of The Penn District
Behind this metamorphosis lies real estate developer firm Vornado, which started buying up properties around Penn Station in the 1980s and now owns 10 million square feet in the area. Glen Weiss, co-head of real Estate at Vornado, says the team, then called Mendik, saw an opportunity to own a dominant position in a neighborhood where “all buildings are accessible from anywhere.”
The mammoth project materialized in phases. For the first few decades, Vornado simply operated the buildings it had purchased, but about seven years ago, they saw a shift in the way people worked, and together with Foster and Partners, they drew up a new vision to “turn the place on its head,” as Weiss puts it. In 2019, Vornado rebranded Penn Plaza as The Penn District.
Clik here to view.
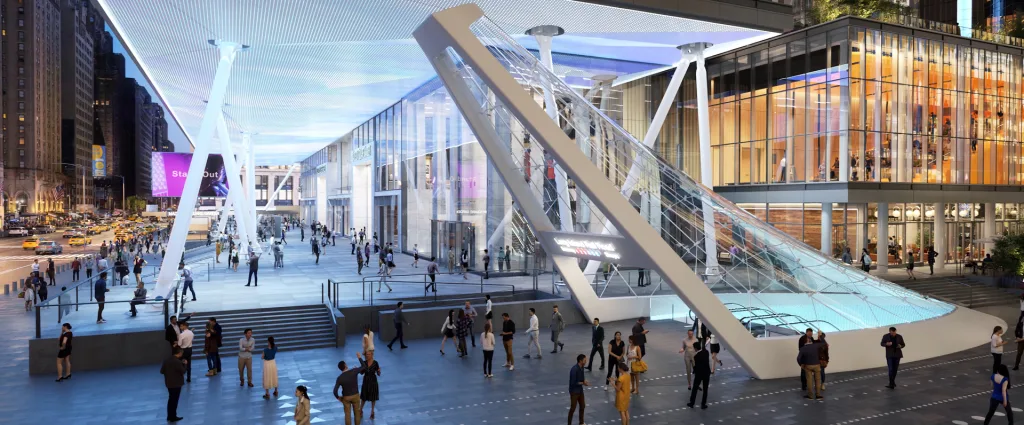
So far, Vornado has repositioned 5.2 million square feet, including the Farley Building and Penn 11 (the former Equitable Life Assurance Building that is now home to Apple’s New York offices) and also Penn 1 (which reopened in 2022), plus Penn 2 (reopening later this year.) Phase two will likely include Penn 15, a supertall tower that will rise from the ashes of the now-demolished Hotel Pennsylvania, which Weiss said was “past its useful life.” Did I mention Vornado also owns all retail on the LIRR concourse and at the Moynihan Train Hall, amounting to 70 food and beverage establishments both above and below ground?
Clik here to view.
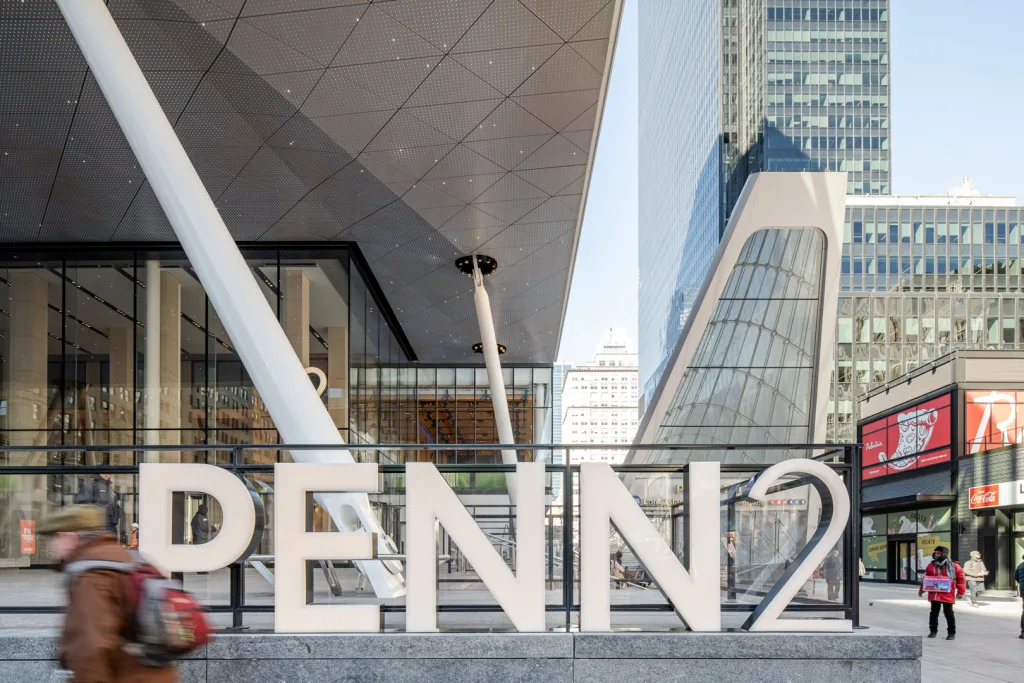
Real life Monopoly
That a single company has the monopoly over such a central area of Manhattan is a definite red flag for gentrification—and a likely death knell for the few remaining small businesses in the area. But Vornado believes it can win over some hearts by making the “district” more pleasant for pedestrians with a cohesive masterplan that beautifies a large stretch of real estate.
Over the past few years, Vornado planted over 50 new trees, and widened the sidewalks on 7th Avenue. It also replaced over half a mile of sidewalks with bespoke petit granite pavers inspired by New York City’s old bluestone sidewalks, as well as some European plazas. “When you go to Paris or Italy, you’re in a place and you know you’re in that place,” says Weiss. “When you come to the Penn District, we want you to know you’re in this place.”
Clik here to view.
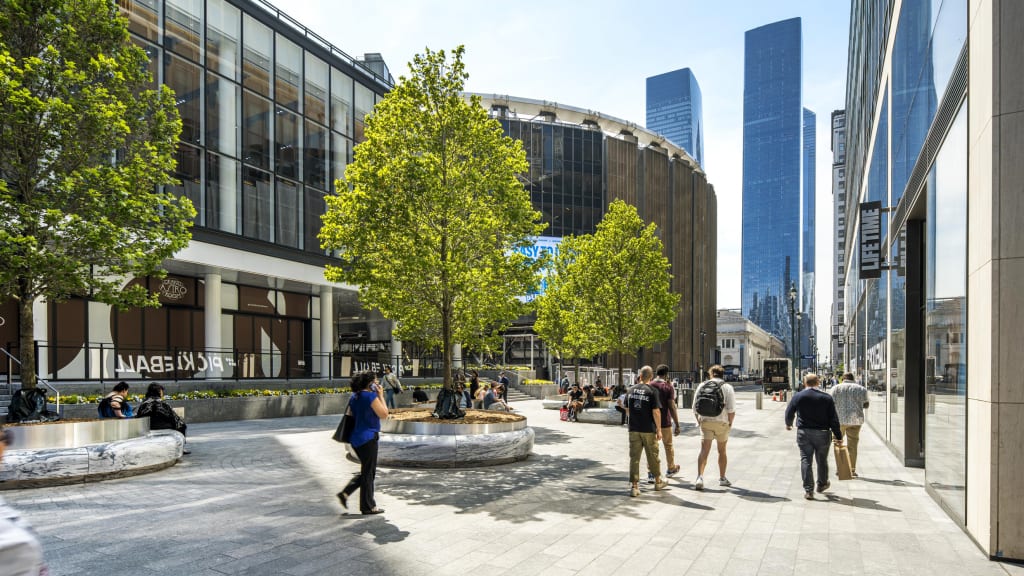
There’s no way you’d forget where you are considering the number of signs labeling various areas as “the West Plaza” or “Plaza 33” or simply “Penn 1.” And in case you got confused, the area is peppered with security officers to remind you that these generous lobbies and plazas, known as publicly owned private spaces, or POPS, are only available to you if you look like you belong.
As a Vornado spokesperson gave me a tour of the area on a recent sunny Friday, I couldn’t help but draw parallels with the nearby Hudson Yards, another privately owned complex posing as a micro-neighborhood. (Weiss later tells me that the Penn District is more akin to a “campus for workers” where tenants have access to amenities across the entire complex, not just the building they work in.) But the parallels fade away the minute I set foot on Plaza 33. While Hudson Yards’ developer, Related, bet on a deadly selfie trap as the centerpiece of its development, Vornado bet on a simple but lively public space that Weiss calls “the beating heart of the district.”
Clik here to view.
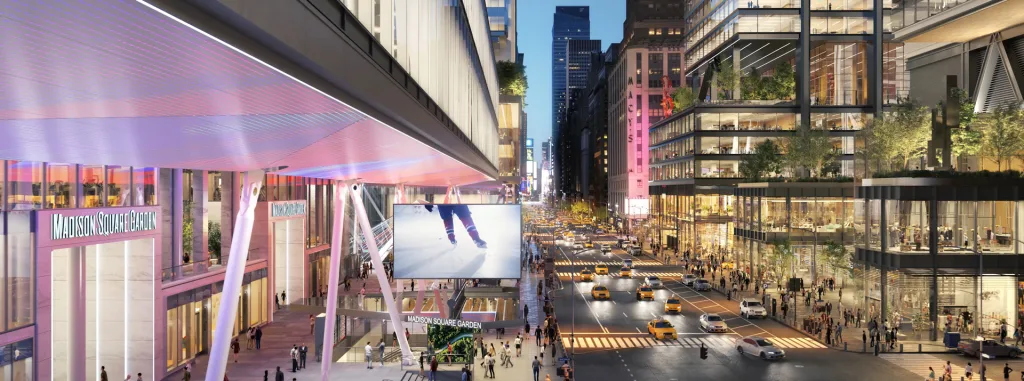
From a traffic-choked street to a pedestrian oasis
Plaza 33 started as a pop-up project that opened in the summer of 2015. Since then, Weiss says Vornado worked closely with the city of New York and the Department of Transportation, as well as the local business improvement district to figure out a way to close a portion of the street to traffic for good.
Today, about half of the street is closed to traffic, while the other half continues to function as a loading dock for MSG. The former half is where Plaza 33 has blossomed to a design by landscape architecture studio MNLA, which also designed the other POPS around the new district. MNLA came in after the decision had been made to close 33rd street, but the team inherited a flurry of new challenges, including the fact that the ceiling of Penn Station (specifically the long tunnel connecting Penn Station to the Moynihan Train Hall) was just two feet below the plaza’s surface.
The shallow surface meant the team couldn’t, as they had first considered, implement permeable pavers or any type of rain capture system since there was nowhere for that water to go. It also meant that the five red maple trees they ended up planting had to sit in their own raised beds, which are now ringed with circular stone benches.
Clik here to view.
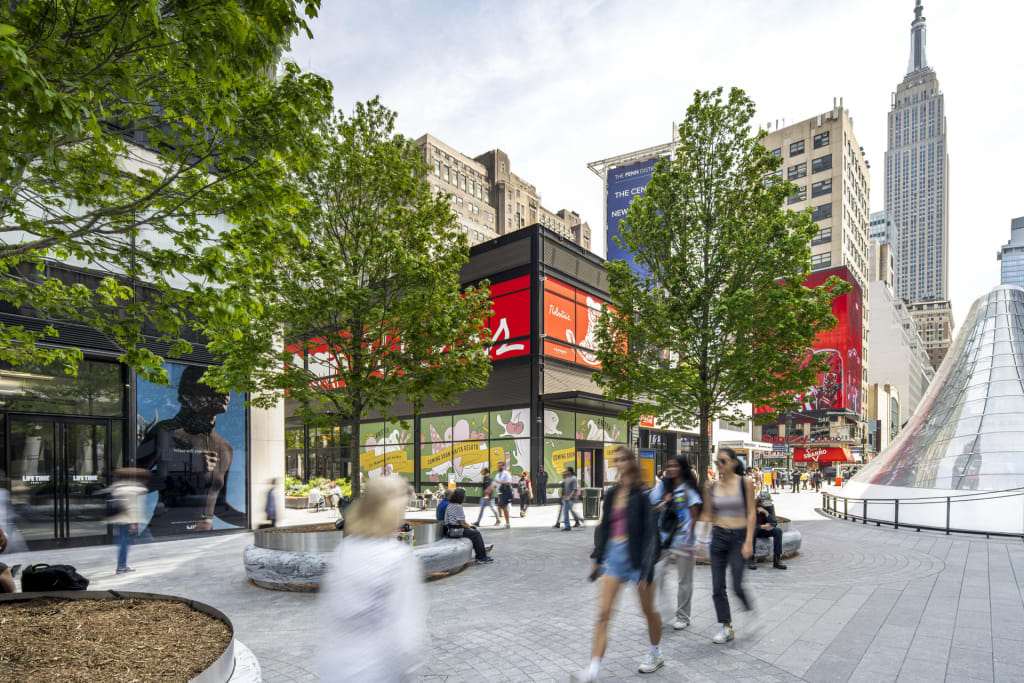
MNLA’s founding principal, Signe Nielsen, says the team had to accommodate for the throngs of people passing by every day, as well as for emergency vehicles like firetrucks that can pass through once the bollards on either end of the plaza have been lowered. But despite those practical concerns, they tried to design “a place of respite or pause.”
Senior associate Melissa How describes the final result as “subtle” and “effortless,” with just the right number of eye-catching moments, like those stone benches and the distinctive pavers, which the team laid in a radiating pattern to draw your eye down.
Perhaps the team had too many constraints to make room for an architectural folly like in Hudson Yards. But then again, what more does a plaza need but a place to grab an ice cream, and a comfortable bench to people watch in the shade of a maple tree?